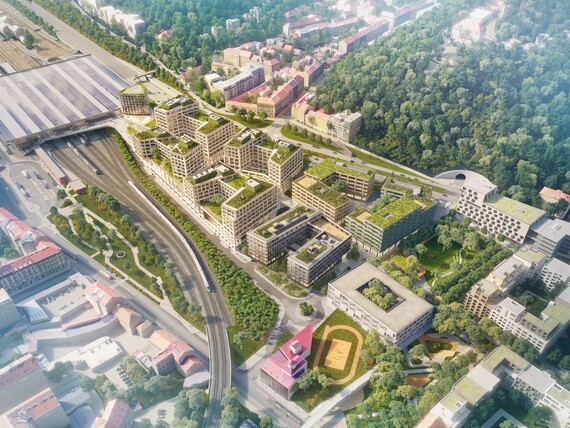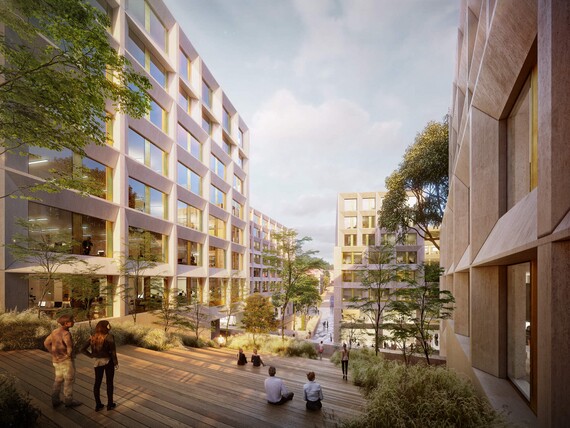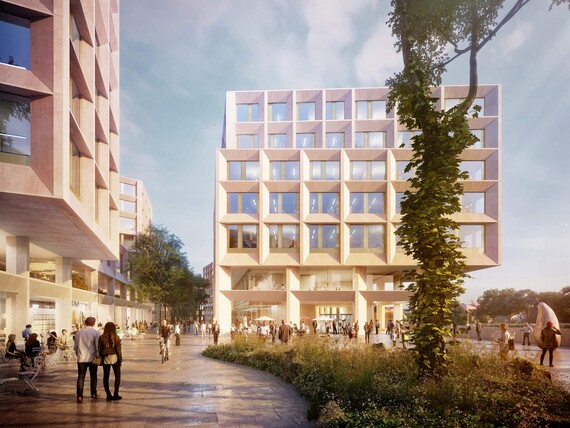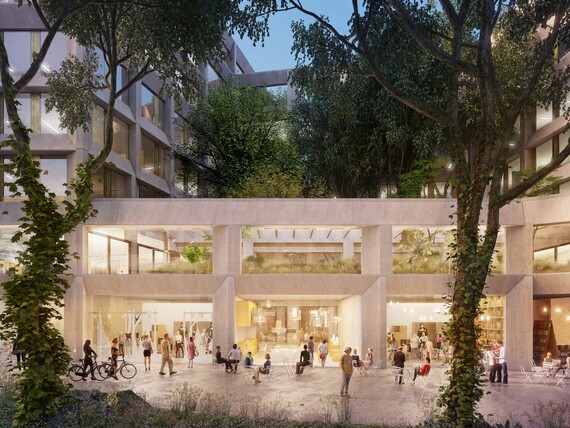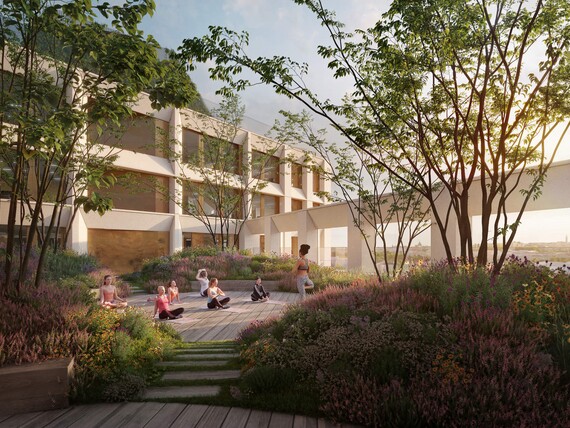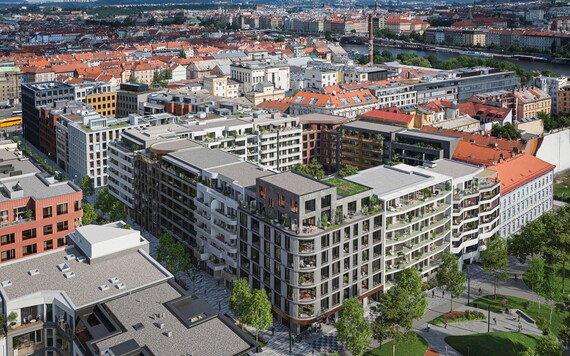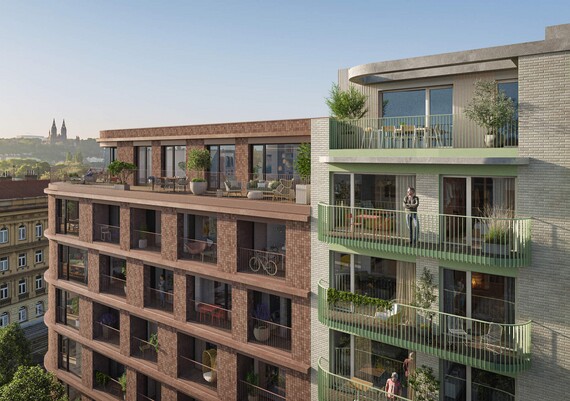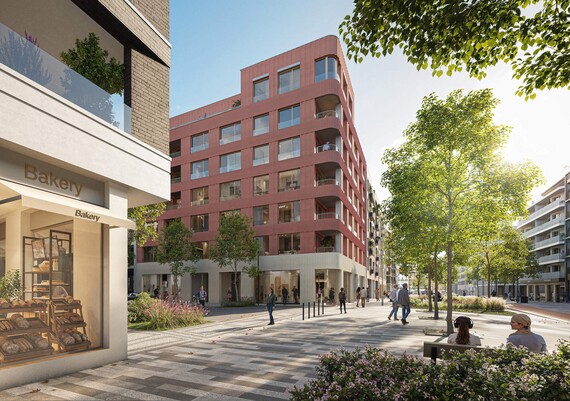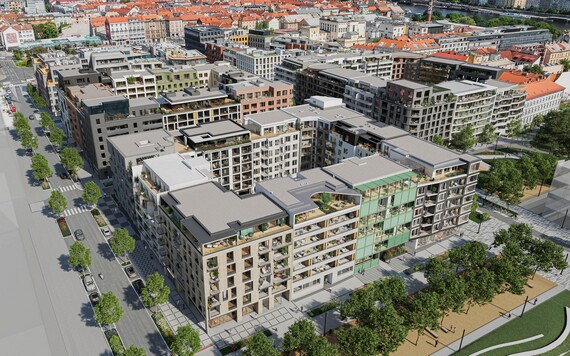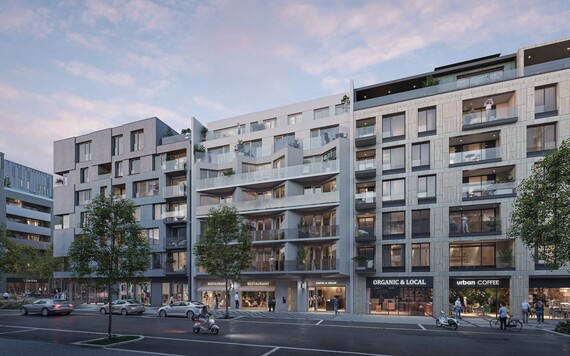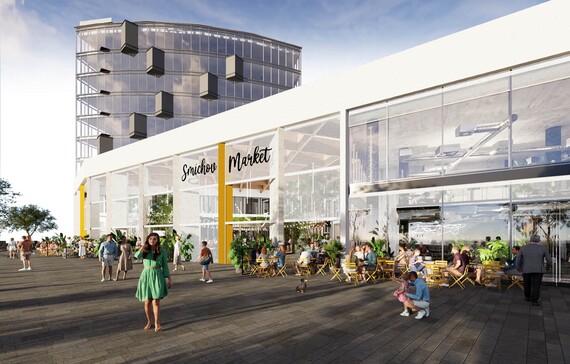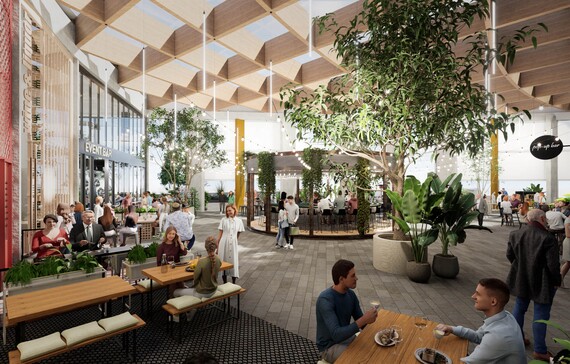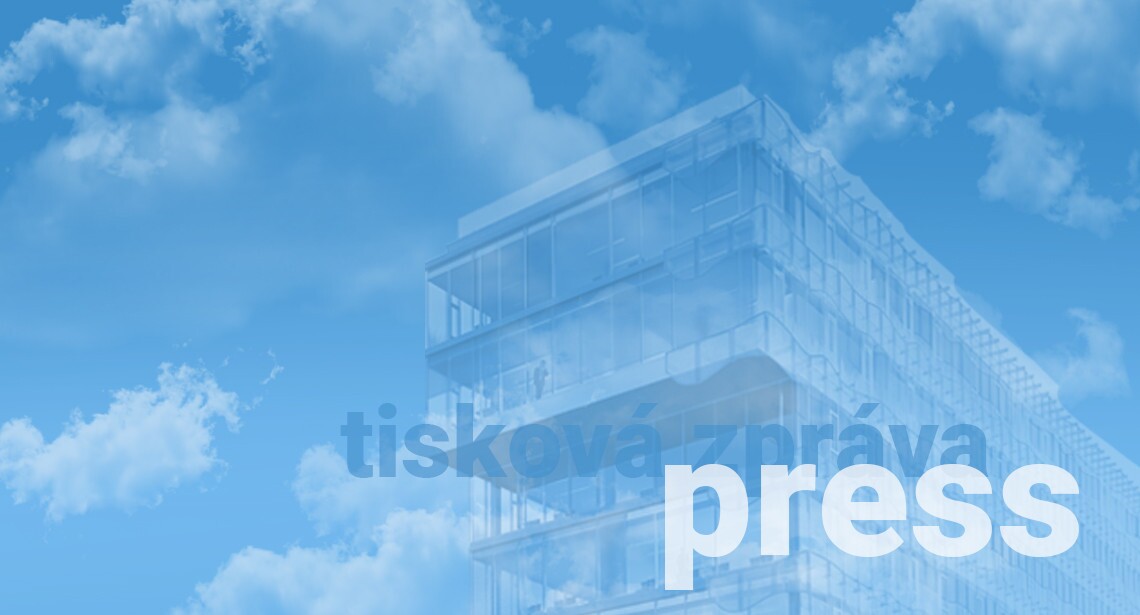Construction of Smíchov City South begins. Česká spořitelna’s headquarters will be its defining landmark
Prague, 12 June 2024
Construction of Smíchov City, the most extensive city-defining project in Prague’s modern history, continues with its second pivotal phase, Smíchov City South, which will feature Česká spořitelna’s impressive headquarters at its centre. In addition, this phase of the project will include three more administrative buildings and a hotel. This development will be followed by the construction of another residential segment, the third phase of the project, which will connect the southern and northern parts of Smíchov City. Sekyra Group is the developer behind Smíchov City. Private investment in the project will amount to 35 billion CZK. An additional 15 billion CZK will be invested from the public sector into related infrastructure, which includes the reconstructed train station and a new transport hub, including a multi-storey car park. The project will also include a primary school for local residents. In total, the project will amount to 50 billion CZK.
“Smíchov City is the largest urbanisation project in central Prague since the Vinohrady district was built at the end of the 19th century. We have successfully completed the first phase, which was purely residential, and now we will focus on the area around Smíchov railway station. Out of the four stages of the project, this one will be the most far-reaching. We have started the construction of Smíchov City South, which includes Česká spořitelna’s dominant headquarters and a set of administrative buildings. Symbolically, the almost kilometre-long pedestrian boulevard named after Madeleine Albright will lead to the new transport hub, which includes a hotel, a reconstructed train station, and a public multi-storey car park. The total investment in this phase of the project will reach 30 billion CZK,” emphasises Luděk Sekyra, Chairman of the Board of Directors of Sekyra Group, adding: “I believe that the construction of Smíchov City will be an important catalyst for further development of the city. We want to build a new, modern city centre to be an alternative to the historical one. The kilometre-long pedestrian zone, which intersects the entire project, will create a promenade designed not just for walking and cycling, but also a place where the community can come together and hold events.”
The new ČS campus will be open to the public. Smíchov City consists of two parts – the predominantly residential northern part and the southern modern commercial zone. At the core of the southern part is the new Česká spořitelna campus, consisting of four buildings with a total area of 75,000 m². In between these buildings is the kilometre-long boulevard that connects the train station at one end and the bus terminal at the other.
“Česká spořitelna’s goal has always been to become part of the community and promote its financial health and prosperity. That is why I am thrilled that we are building a new campus in Smíchov, in the heart of the city and the community,” says Tomáš Salomon, Česká spořitelna CEO, adding: “We want to be a good neighbour, so we will open the campus to Smíchov residents as a welcoming meeting point with a year-round cultural programme.”
The whole campus has a public passageway connected to the main pedestrian boulevard where people can visit numerous shops, cafés, and the publicly accessible employee cafeteria. From here, they can also directly access a multifunctional auditorium with a capacity of 380 people, which is connected to the public space in front of the campus, creating a natural cultural centre. Outside of the auditorium are the ‘Spanish Steps’, i.e. an outdoor grandstand with a stage and capacity of 150 spectators. They will connect the two campus buildings. Another important part of the campus is the Financial Education Centre, which will teach not only primary and secondary school students but retirees too.
“In partnership with representatives of the civic and cultural scene, we want the campus to have a year-round programme. We will invest in professional dramaturgy — exhibitions, concerts, screenings, plays, workshops, children's days, and sporting events that will make the campus vibrant and not just another lifeless administrative zone,” says Salomon.
The campus will run off heat pumps and solar panels, making it carbon neutral. The buildings’ roofs will have apiaries and a tree nursery, producing hundreds of tree seedlings a year. By having multiple wells, rainwater reservoirs, and water purifiers, the campus will not need to use any drinking water from the water mains.
The campus was designed by the renowned Austrian studio Baumschlager Eberle Architekten and Czech studio Pavel Hnilička Architects+Planners, who won first place at an architecture competition of 166 contestants. The interiors were designed by Dutch architectural studio HofmanDujardin.
The general contractor of the campus’ construction will be a consortium led by STRABAG. “We are honoured that we have been trusted with this project and that we can turn the investor and the architect’s vision into reality. Even more so because it is the largest development of this type in the Czech Republic in recent years. For our consortium, it is of the utmost importance that the construction is safe and in accordance with the strictest environmental standards. This project places special emphasis on sustainable construction. The buildings will be heated and cooled through an active concrete core connected to 40 kilometres of geothermal wells. For construction, we will use concrete with a reduced carbon footprint. The whole project is designed using a digital BIM model, which makes subsequent management and maintenance significantly easier. We are therefore looking forward to working on this extremely interesting construction project, which, we believe, will be another example of the successful partnership between our group and the Erste Group,” says Martin Bašár, Member of the Board of Directors of STRABAG a.s.
The farmers' market, dancing, and a neighbourhood of important women
Three more office buildings will be part of Smíchov City South. They will be joined by a hotel with the unique Smíchov Market, which will be a covered market offering fresh fruit, vegetables, cheese, meat, seafood, and other treats. There will also be a central bar with a wide selection of draft beers and soft drinks, a supermarket and a farmers’ market on the weekends. The curated cultural programme, including workshops, acoustic performances, and dance evenings will make the space an even more appealing place to spend time.
Based on a proposal by Sekyra Group, the streets in the Smíchov City project have been named after influential women of the 20th century. Smíchov City’s main pedestrian boulevard, which also features bike lanes, was named after Madeleine Albright, a Smíchov native. Former US president Bill Clinton recently visited it during his stay in Prague. There are two adjacent parks providing quiet public space – the Arendt Park with a natural amphitheatre and the Alice and Anna Masaryk Park, more of a recreational space. Another street was named after sociologist and publicist Jiřina Šiklová, one after art patron Meda Mládková, and further one after art theorist and one of the bravest Czech dissidents, Růžena Vacková.
New apartments with gardens
As construction on the southern part continues, another stage in the northern section of the project is being prepared. This third phase of construction is expected to kick off around the start of next year and will consist of three residential blocks called SM7, SM8, and SM10. These blocks stretch between Nádražní street, Madeleine Albright boulevard, and Vackové street and link up with the finished buildings from the first phase – the Na Knížecí office building and the SM2 residential block. Another residential block from the first stage, the SM3 block, should be completed this autumn.
As with the first stage, each block in the third stage is divided into smaller sections that imitate the surrounding traditional apartment buildings. There are thirty-one of them, totalling about 800 apartments for more than 2,000 people. Each block will have a different ground floor commercial unit, offering diverse options for dining, shopping, and services. Cars will be parked in underground car parks located underneath the buildings, conserving the built-up area. The new blocks will also each have a green courtyard.
The fourth and final stage of Smíchov City will be adjacent to Radlická Street. This area will form an important public space, including Radlická kulturní sportovna, which Sekyra Group promised to preserve. This former railway depot has been transformed into a cultural and sports centre by a group of local enthusiasts, who crowdfunded the project. To pay respect to the tradition of this building, it will become the focal point of the future square.
Fifteen years in the making
The Smíchov City project was preceded by fifteen years of meticulous preparation, including a series of preliminary studies, changes to the zoning plan, and infrastructure modifications. Above all, the project is based on a large international architecture competition, which was appraised by an independent jury composed of the developer, the city council, academics, and professional architects. For the design of the first three stages of the project, twenty-one international and Czech architectural firms were selected, contributing to the project’s architectural diversity.
The design has even been praised by UNESCO for not interfering with Prague’s historical world heritage sites. Smíchov City is based on the ideas of leading urban planning theorist Jane Jacobs, mainly in relation to walkable cities and functional diversity. The developers drew inspiration from urbanisation projects such as Hudson Yards in New York, Europaviertel in the former freight station in Frankfurt am Main, Hafen City in Hamburg, and Bahnhof City in Vienna.
Smíchov City will offer jobs, apartments and diverse civic amenities, all conveniently located in close vicinity to each other. Public spaces are an integral part of the neighbourhood. Smíchov, known for being a busy district, will get new, much needed quiet areas, ideal for picnics or relaxation. In total, the project will introduce over 20,000 m² of new green space to Smíchov. The lines of trees have been carefully planned to not interfere with the views of Prague Castle, Zlíchov church, and Vyšehrad
“Smíchov City is a great example of a high-quality development. Its individual parts, such as the school, apartment buildings, and the administrative buildings are the winning designs from various architecture competitions. There are also generous public spaces, including two parks. The architecture and urban planning of the entire complex are of exceptional quality. Construction of the administrative section is now starting at the southern part of the Smíchov brownfield site. At the same time, the adjacent train station is currently being reconstructed, creating an important transportation hub, which will also include a multi-storey public car park. In the last stage, Nádražní street will be transformed. The private and public sector are working together very efficiently. I believe that the transport terminal and Česká spořitelna headquarters will function well alongside each other, creating a vibrant, walkable city full of commercial, residential, and office space. And in the future, we might even get a high-speed train to Munich,” says Petr Hlaváček, Deputy Mayor for Urban Planning and Strategic Development.
“We started the construction of Smíchov City in 2020. It is a project that requires the very precise coordination of multiple parties, who also have their own projects in the area. Work is now underway on key infrastructure and the new primary school. Thanks to the professionalism of all the parties involved, everything is running to schedule. Therefore, we anticipate that we will complete the Smíchov City project by 2032, hitting the original deadline. We look forward to seeing Smíchov City become a fully functional neighbourhood and a pleasant place to live and meet,” adds Leoš Anderle, the Sekyra Group CEO.
The reconstructed Smíchov train station
Other projects are also in progress in the area. For example, Smíchov train station and its surroundings are undergoing significant reconstruction. When finished, the train station will have greater capacity and better wheelchair accessibility. All existing platforms will be rebuilt and there will also be a new platform for Prague’s Semmering railbus route. The design places a bus terminal above the tracks, which will be shaded by solar panels. The project also has provisions for individual transport. A multi-storey car park is a part of the project, including a park and ride for bicycles.
The aim of the reconstruction is not only to modernise the station, but also to build a new hub connecting trains, the metro, trams and buses, both commuter and long-distance. The investors behind the project are the Railways Administration (SŽ) and the city of Prague, with the total investment amounting to 13.5 billion CZK. Smíchov Terminal will be the first truly integrated train station in Prague and will become a unique transport hub. On the opposite bank of the Vltava river, Prague has started building the new Dvorecký bridge, which will connect Smíchov and Podolí. This billion-crown construction is due to finish next year.
“Prague is a magical city, with a rich history inscribed in its streets. But it is also an evolving, dynamic city that lives in the present and looks to the future. The Smíchov City project and the other transformation initiatives in this area, including the new transportation hub, perfectly demonstrate that Prague has no intention of stagnating and is always thinking about the needs of its residents,” says Bohuslav Svoboda, Mayor of Prague.
The project also includes a school
Prague 5 is also planning significant investment in education. Sekyra Group provided a plot of land for the construction of a new primary school on one of the most crucial spots in the project site. Traditionally as cities grow, public buildings are zoned in the same way. The school will be located at the intersection of pedestrian zones and parks, and it will be connected to public infrastructure. It will not be in direct contact with busy roads that might pose a danger to the safety of children, however.
“I am thrilled that Prague 5 continues to transition from an industrial location into a modern residential, administrative, and commercial district with generous public and green spaces. Smíchov is seeing great development, including the Smíchov City project, which, I believe, will become a new modern city centre when finished. However, rising population numbers mean that we need to build new infrastructure. Prague 5, including Smíchov, is struggling with a lack of schools. Therefore, I hope we will be able to build a new primary school here in partnership with the city of Prague, adding much-needed extra school capacity. If we succeed, future pupils will really have something to look forward to. The school will meet the requirements of contemporary education and will also be a meeting point for the whole community,” comments Radka Šimková, Mayor of Prague 5.
The total cost of the Smíchov City project, spread over 20,000 m² of a former railway brownfield site, will reach 50 billion CZK. On top of the 35 billion CZK from the private sector, an additional 15 billion CZK will be invested from the public sector into related infrastructure, which includes the train station and the new hub with a multi-storey car park and school. There will be almost 400,000 m² of new residential, administrative, commercial, and public space. The project will be completed by 2032. Approximately 12,000 people will work or live in the new Prague neighbourhood.
