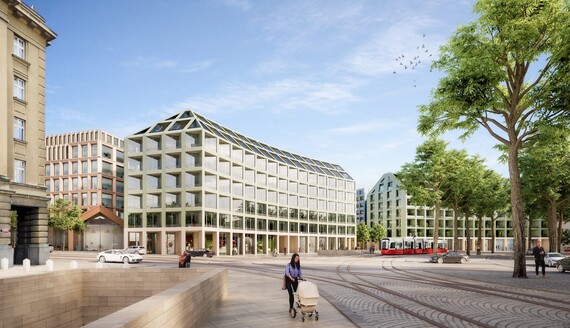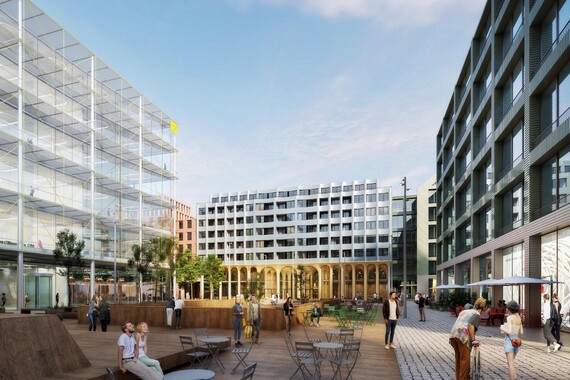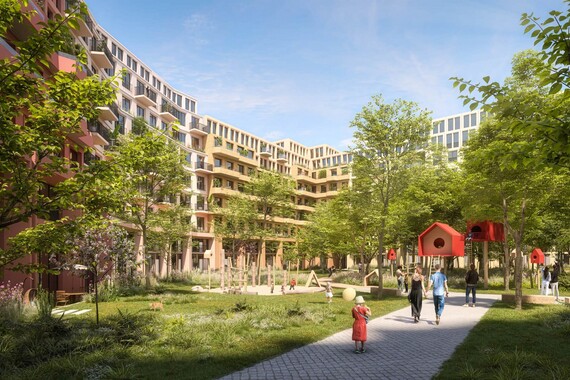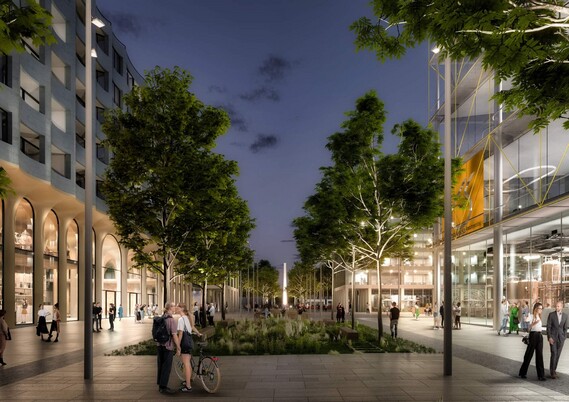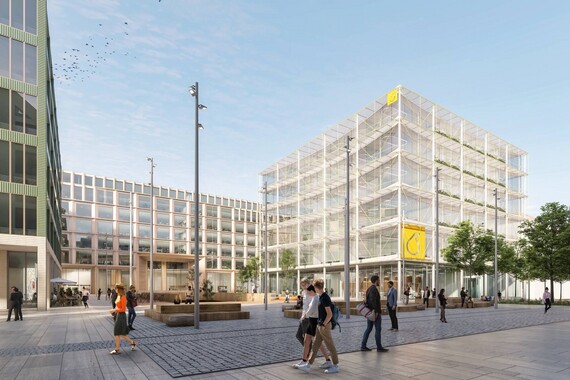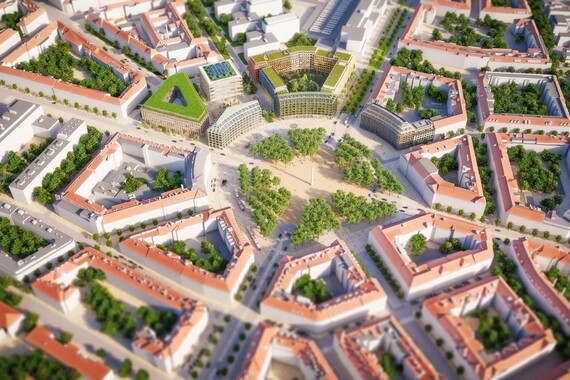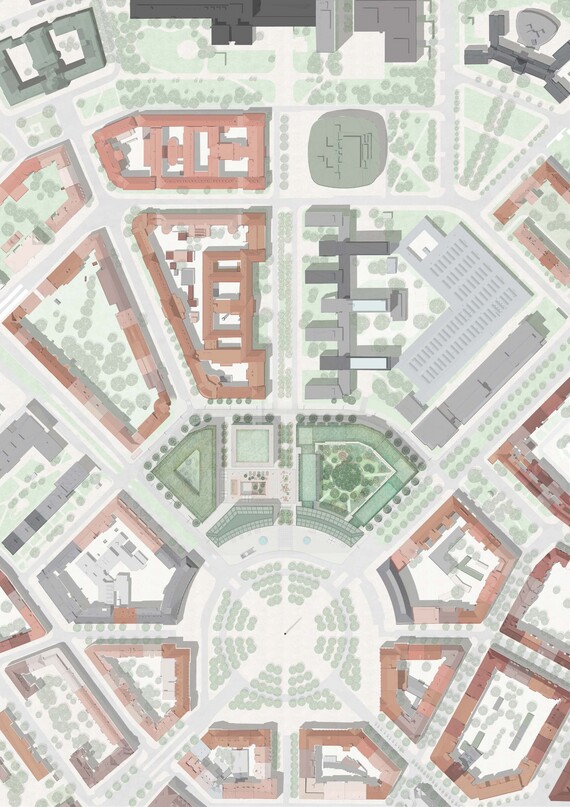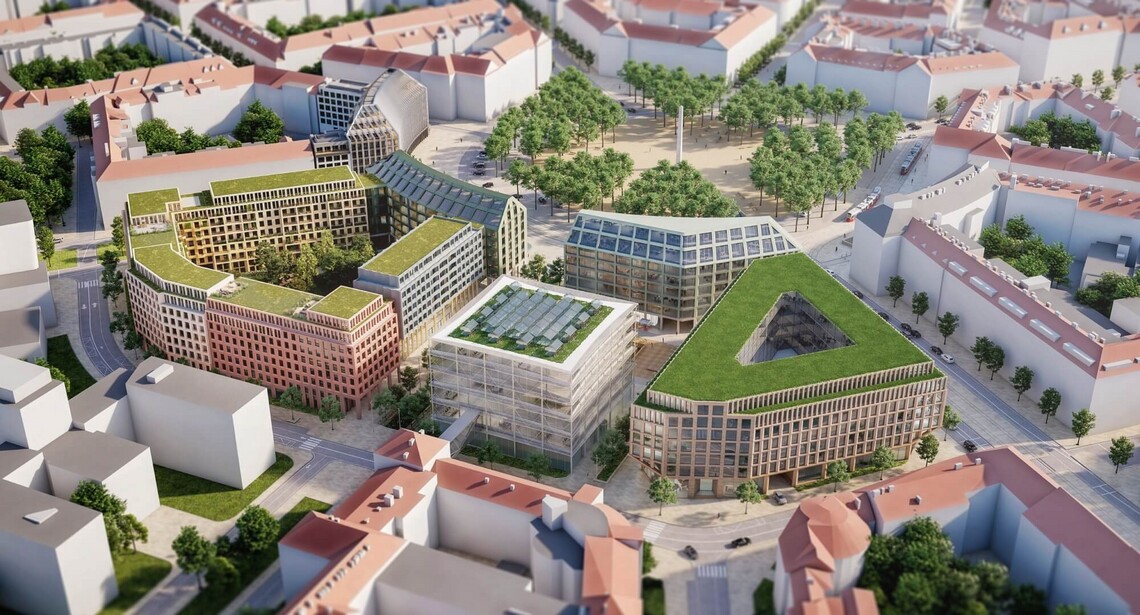After a century's wait, the Dejvice master plan is finally to be finished. The architecture competition has a winner: Dutch-Czech duo of Benthem Crouwel Architects and studio OVA
The winner of the architecture competition for completing the fourth quadrant of Vítězné náměstí square is the joint project of Dutch studio Benthem Crouwel Architects and Czech studio OVA. Their design will complete one of Prague’s most important squares and upholds the values of the Dejvice’s original urban planner, Antonín Engel. The winner and investor have already signed a contract for the preparation of the project.
Prague, 19 September 2023
The city of Prague, the Prague 6 city district, the University of Chemistry and Technology and the sponsors of the Fourth Quadrant competition, made up of investors Penta Real Estate, Sekyra Group, and Kaprain, presented the results of the international architecture competition for the missing fourth quadrant of Vítězné náměstí square in Prague, Czech Republic.
Based on the competition criteria and the assignment, the international jury decided to award the following prizes:
1st place: Benthem Crouwel Architects (NL) + OVA (CZ)
2nd place: Cityförster (NL) + Studio Perspektiv (CZ)
3rd place: A69 - architekti (CZ)
A total of five teams advanced to the second and final round of the competition. The other two second round participants were Dutch studio MVRDV and Czech-German consortium Pavel Hnilička Architects+Planners and Baumschlager Eberle Architects. These five teams presented their designs to the international jury in mid-June.
In its design, the winning team proposes a mixed-use development with housing, offices, and public amenities. The design revolves around the new Vítězné náměstí square, the new University of Chemistry and Technology building, and the Prague 6 cultural centre. The eastern part of the project features a quiet residential block with a semi-private courtyard. “The winning design presented a very convincing set of buildings. It develops the unique architectural identity of the individual buildings, but at the same time maintains strong urban and architectural coherence as a complex set in a beautiful environment of public and private spaces. The jury particularly liked the location of the new Prague 6 cultural centre and the two convenient entrances from Technická street and the underground courtyard,” said Kees Christiaanse, the competition jury chairman and professor at ETH Zurich.
The city of Prague is also pleased with the winning design. “While the Florenc 21 competition proved that the competition workshop is a fantastic way for the city and the private sector to work together for the first time, the competition for the fourth quadrant of Vítězné náměstí square has started a series that I hope will have a lot more episodes in the future. Antonín Engel’s legacy proved a tough nut to crack, but we managed to bring the best Czech and international architects together to come up with great designs. The winning design successfully tackled all the challenges and, in my opinion, completes Vítězné náměstí square perfectly. A great deal of gratitude goes to the investors who decided on this form of cooperation, and to the planning office OnPlan for their excellent organisational support, as always,” said Petr Hlaváček, Deputy Mayor of Prague for urban planning and strategic development.
“Several strong teams entered the competition and we selected the winner from many outstanding designs. Moreover, the competition was professionally organised. I like how the winning design works with public space – it includes an attractive pedestrian zone with a direct connection to the metro station and an inner square lined with shops and restaurants, while managing to still leave room for the popular local farmers’ market. There will also be a lot of greenery in a quiet residential courtyard,” said Petr Palička, Managing Director of Penta Real Estate and a member of the competition jury.
“We especially enjoyed the winning design from an urban planning perspective. It respects the surrounding context but also introduces new quality public spaces that are directly connected to the metro station. These public spaces are not just for Prague 6 residents, but for students and the rest of Prague too. It is a multifunctional project that is important for Prague as a whole. The various project functions make the square even more attractive and breathe new life into the area. I am glad that the design comes from an open international architecture competition, flawlessly organised by ONplan. A lot of great architects were interested in the project, so the judges had an immensely difficult job in selecting the best designs,” said Leoš Anderle, Sekyra Group CEO.
“The winning design is an excellent way to finally complete Antonín Engel’s 100-year-old master plan for Dejvice. Vítězné náměstí square has been waiting to be completed for a very long time. The winning team has worked with this heritage brilliantly, creating an area that offers plenty of public and private space, greenery, and opportunities for community events. The whole district of Dejvice will benefit from its completion,” added Marcel Dostal, Kaprain CEO.
Among the members of the international competition jury who selected the winning design were architects, urban planners, and landscape architects. Besides Kees Christiaans, they also included British architect Alex Lifschutz and Swedish landscape architect Martin Arfalk. The jury vice-chairman was Michal Kohout from the Faculty of Architecture at CTU. The awarding body comprised representatives of the investor, the University of Chemistry and Technology Prague, the Prague 6 city district, the city of Prague, and IPR Prague. The Czech Chamber of Architects awarded the competition its certificate of regularity.
The competition was sponsored by Fourth Quadrant, made up of investors Penta Real Estate, Sekyra Group, and Kaprain and partly organised by the University of Chemistry and Technology, the city of Prague, the Prague 6 city district, and IPR Praha. The competition was organised by the planning office ONplan.
“We very much welcome the completion of Antonín Engel's original master plan through the creation of a new, high-quality urban environment. These new buildings will create a well-functioning public space in the fourth quadrant and respond well to current and future climate changes. We also believe that we will soon see the reconstruction of Vítězné náměstí square based on the winning design of this architecture competition. At the moment, the city is making critical changes to the zoning plan, which, in addition to public spaces, also updates the concept of traffic and greenery, without which the project cannot be implemented,” said Ondřej Boháč, Director of IPR Prague.
“It was crucial for our team to find an urban and architectural composition that would fit seamlessly into Antonín Engel's 100-year-old plan and at the same time add a new layer to the diverse public spaces of Prague 6. We managed to open up the strict geometry of the building blocks while maintaining its basic pillars and incorporating a public square on a human scale, activated by the cultural centre, the University of Chemistry and Technology building, cafés, restaurants, and shops. Working with OVA, our Czech partner, was wonderful. This combination of local knowledge and international experience has led to more comprehensive and innovative solutions, increasing the overall quality and efficiency of the design,” explained Pascal Cornips of Benthem Crouwel Architects.
Dutch architecture firm Benthem Crouwel Architects was founded in 1979 by Jan Benthem and Mels Crouwel. It has several successful projects in its portfolio, including the iconic Amsterdam City Museum building, Rotterdam Central Station, and the Ziggo Dome Stadium, also in Amsterdam. In the Czech Republic, its design of the new Brno train station won an architecture competition in 2021. Their Prague-based partner, the architectural office OVA, was founded by Jiří Opočenský and Štěpán Valouch in 2007. Their design of Lasvit's new headquarters in Nový Bor, won the Czech Architecture Award in 2020, and their reconstruction design of a club house in Slavonice was nominated for the European Mies van der Rohe Award. OVA also designed the popular St. Lawrence hotel in Pec pod Sněžkou, Czech Republic.
The goal of the competition was to find a new design and optimal architectural and urban solutions for the northwestern quadrant of Vítězné náměstí square. The contestants were tasked with designing a multifunctional building with apartments, offices, shops, amenities, and restaurants. An important part of the assignment was also the design of the new University of Chemistry and Technology building which, besides classrooms and student facilities, also includes public spaces and a microbrewery.
“The results of the competition are in line with the ideas and expectations of the University of Chemistry and Technology. The basic terms of our partnership with Fourth Quadrant on future construction were already part of the purchase agreement for the land on Vítězné náměstí square. We will organise and manage construction independently. Negotiations are currently underway, during which the schedule for the organisation and coordination of the entire project will be specified, both with Fourth Quadrant and representatives of the Prague 6 city district. I would also like to commend the competition organisers. Hats off, they did a terrific job and everything went according to plan,” added Milan Pospíšil, the vice-rector for strategies at University of Chemistry and Technology.
he new development will also include a multifunctional cultural centre with an area of up to 3,000 m², which Prague 6 desperately needs. This building will host concerts, exhibitions, plays, and community events. It will significantly address the lack of cultural infrastructure in Dejvice.
“Since I had the privilege of being a member of the competition jury, I had an immediate and unique opportunity to participate in the future form of Vítězné náměstí square and, as Mayor, I also meticulously studied the input from the public, who had the opportunity to comment on the final five designs. Antonín Engel’s original urban plan for Dejvice was typical for its straightforwardness and simplicity. These fundamental principles were preserved in the winning design, while also adding the spirit of 21st century architecture. I am absolutely thrilled not only about the winning design, which I personally preferred, but also about playing a part in the new cultural centre in Dejvice. Prague 6 has long been in need of a multifunctional space for various cultural and social events. Vítězné náměstí square is often considered the centre of Prague 6, so it makes perfect sense to have a multifunctional centre here. Also, being this close to the Dejvice Campus is another big advantage,” says the Mayor of the Prague 6 district, Jakub Stárek.
A crucial step towards the implementation of the project was the conclusion of a contract between the winning team and the competition sponsor, which took place this summer. It obliges the winning team to develop the design into an urban planning study with regulatory elements for the entire area. “We have already reached an agreement with the winning team, so work on the project can begin. Right now, we are focusing on implementing suggestions from the competition judges into the architectural study. The tentative deadline for the completion of the buildings is at the turn of 2028/2029,” added Petr Palička, Managing Director of Penta Real Estate.
The public was also involved in the competition. When the competition was being devised, residents and visitors had the opportunity to share their views on the current state of the area, as well as to suggest criteria that the new development should meet. “In agreement with investors, we allowed the public to comment on the proposals submitted in the second round. We subsequently forwarded their input to the jury as one of the criteria for deciding the winner,” added Karolína Koupalová from the planning office ONplan, which organised the competition.
The designs submitted, including those from the first round of the competition, will be presented to the public at the upcoming exhibition at the Centre for Architecture and Urban Planning (IPR Prague) from 23 October to 12 November 2023.
The competition was announced at the beginning of August 2022 in the form of a competition workshop, which allows the contestants and the jury to have direct, continuous dialogue. The workshops were also attended by traffic, sustainable mobility, heritage conservation, blue-green infrastructure experts and other specialists, who assessed the competition from a professional point of view. A total of forty-four teams entered the competition, from which the jury selected ten participants based on their portfolios. Five teams then advanced to the second round. The competition was organised based on an agreement between the landowners, Fourth Quadrant, the University of Chemistry and Technology, the city of Prague and the Prague 6 city district.
source: ONplan lab
contact: Dorotea Dlesková
